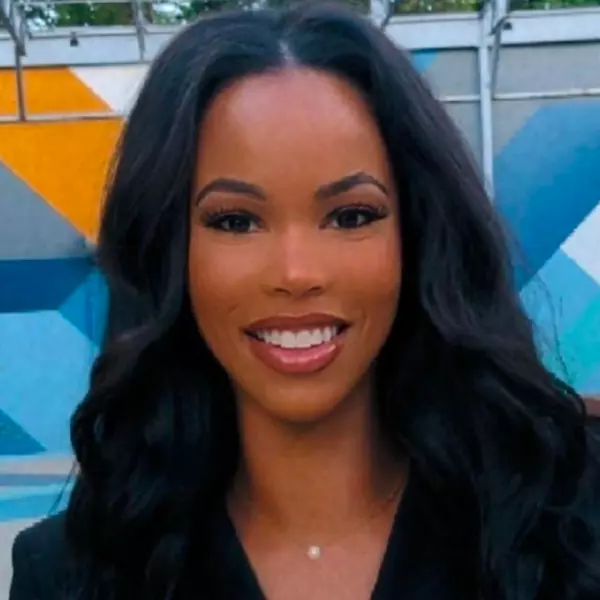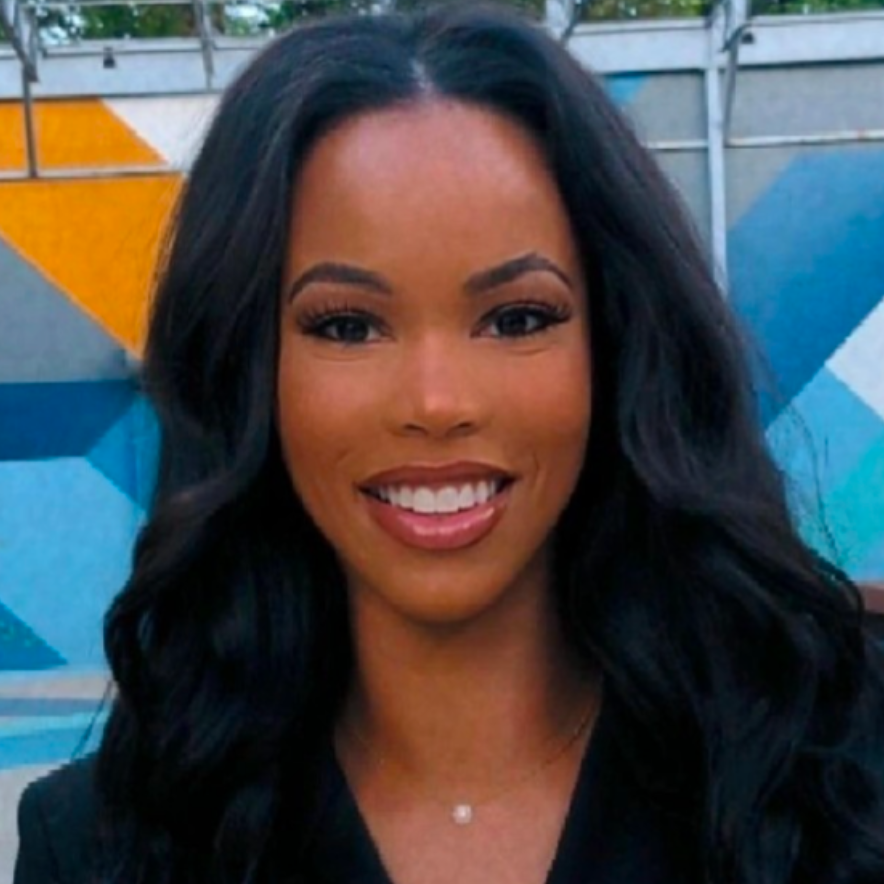$355,000
$360,000
1.4%For more information regarding the value of a property, please contact us for a free consultation.
2400 Marble CT Lawrenceville, GA 30043
4 Beds
2 Baths
1,809 SqFt
Key Details
Sold Price $355,000
Property Type Single Family Home
Sub Type Single Family Residence
Listing Status Sold
Purchase Type For Sale
Square Footage 1,809 sqft
Price per Sqft $196
Subdivision Rock Springs
MLS Listing ID 7622629
Sold Date 09/18/25
Style Traditional
Bedrooms 4
Full Baths 2
Construction Status Resale
HOA Y/N No
Year Built 1986
Annual Tax Amount $5,178
Tax Year 2024
Lot Size 0.590 Acres
Acres 0.59
Property Sub-Type Single Family Residence
Source First Multiple Listing Service
Property Description
Brand NEW: Back Deck, Garage Doors, Flooring, paint inside and out. Welcome home to 2400 Marble Ct, where comfort meets convenience in this freshly updated 4-bedroom, 2-bathroom split-level home! Boasting 1,809 sq ft of finished living area, this home features three bedrooms-including the master suite-upstairs, along with a bright family room and spacious kitchen. Downstairs, you'll find a fourth bedroom plus an additional versatile finished room perfect for an office, playroom, or media area. Recent updates include fresh interior paint, a brand-new back deck ideal for entertaining or relaxing, and a new 2024 water heater. The spacious two-car garage connects to an unfinished area, offering great storage potential or room to expand. Step outside and discover a fantastic backyard workshop complete with a private, air-conditioned bonus room-perfect as a game room, or as your personal hobby retreat! Situated at the end of a quiet street with no neighbors to the left, you'll enjoy privacy and space, all in a welcoming neighborhood setting.
Location
State GA
County Gwinnett
Area Rock Springs
Lake Name None
Rooms
Bedroom Description Master on Main
Other Rooms Outbuilding, Storage, Workshop
Basement Daylight, Driveway Access, Exterior Entry, Finished, Interior Entry, Partial
Main Level Bedrooms 3
Dining Room None
Kitchen Cabinets White, Stone Counters, View to Family Room
Interior
Interior Features Disappearing Attic Stairs, Entrance Foyer 2 Story, High Speed Internet, Recessed Lighting
Heating Central
Cooling Ceiling Fan(s), Central Air
Flooring Laminate
Fireplaces Number 1
Fireplaces Type Family Room, Gas Log
Equipment None
Window Features Double Pane Windows
Appliance Dishwasher, Gas Range, Microwave, Refrigerator
Laundry Laundry Room
Exterior
Exterior Feature Rear Stairs, Storage
Parking Features Garage
Garage Spaces 2.0
Fence Back Yard
Pool None
Community Features None
Utilities Available Cable Available, Electricity Available, Natural Gas Available
Waterfront Description None
View Y/N Yes
View Rural, Trees/Woods
Roof Type Shingle
Street Surface Asphalt
Accessibility None
Handicap Access None
Porch Deck, Front Porch
Private Pool false
Building
Lot Description Back Yard, Cul-De-Sac, Front Yard, Level, Open Lot, Rectangular Lot
Story Two
Foundation Block
Sewer Septic Tank
Water Public
Architectural Style Traditional
Level or Stories Two
Structure Type Cedar,Frame
Construction Status Resale
Schools
Elementary Schools Woodward Mill
Middle Schools Twin Rivers
High Schools Mountain View
Others
Senior Community no
Restrictions false
Tax ID R7133 159
Read Less
Want to know what your home might be worth? Contact us for a FREE valuation!

Our team is ready to help you sell your home for the highest possible price ASAP

Bought with Virtual Properties Realty.com



