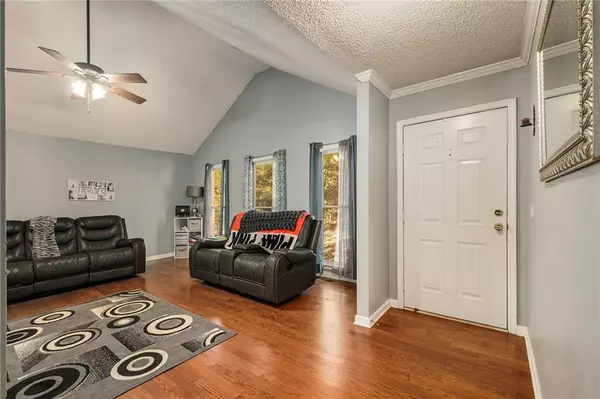
145 S Arcadia DR Bogart, GA 30622
3 Beds
3 Baths
2,850 SqFt
UPDATED:
Key Details
Property Type Single Family Home
Sub Type Single Family Residence
Listing Status Active
Purchase Type For Sale
Square Footage 2,850 sqft
Price per Sqft $114
Subdivision Crestmont Farms
MLS Listing ID 7677988
Style Traditional
Bedrooms 3
Full Baths 3
Construction Status Resale
HOA Y/N No
Year Built 1993
Annual Tax Amount $3,164
Tax Year 2024
Lot Size 0.860 Acres
Acres 0.86
Property Sub-Type Single Family Residence
Source First Multiple Listing Service
Property Description
Welcome home to this beautiful 3-bedroom, 3-bathroom home nestled on a quiet country street — the perfect blend of peaceful living and modern comfort. With thoughtfully designed space set on nearly an acre, this property offers plenty of room to relax, entertain, and enjoy the outdoors. The finished basement is a standout feature offering a huge bonus space ideal for a guest suite, home office, gym, or media room, complete with a full bathroom for convenience. Outside, you'll love the expansive fenced yard surrounded by beautiful wooded views that provide both privacy and a touch of nature. Whether you're hosting a summer BBQ or enjoying a quiet evening under the stars, this property offers the ideal setting.
Located on a peaceful, low-traffic street, this home combines the tranquility of country living with easy access to Athens.
Don't miss your chance to own this stunning country retreat — space, comfort, and serenity all in one!
Location
State GA
County Clarke
Area Crestmont Farms
Lake Name None
Rooms
Bedroom Description Master on Main
Other Rooms None
Basement Daylight, Exterior Entry, Finished, Finished Bath, Walk-Out Access
Main Level Bedrooms 3
Dining Room Other
Kitchen Other
Interior
Interior Features Other
Heating Central
Cooling Central Air
Flooring Carpet, Hardwood, Laminate
Fireplaces Number 1
Fireplaces Type Living Room
Equipment Dehumidifier
Window Features None
Appliance Dishwasher, Electric Cooktop, Microwave
Laundry Main Level
Exterior
Exterior Feature Rain Gutters
Parking Features Attached, Garage, Garage Faces Side
Garage Spaces 2.0
Fence Chain Link
Pool None
Community Features None
Utilities Available Other
Waterfront Description None
View Y/N Yes
View Other
Roof Type Shingle
Street Surface Asphalt
Accessibility None
Handicap Access None
Porch Deck, Front Porch, Rear Porch
Private Pool false
Building
Lot Description Back Yard, Front Yard, Wooded
Story One
Foundation Combination
Sewer Septic Tank
Water Well
Architectural Style Traditional
Level or Stories One
Structure Type HardiPlank Type,Stone
Construction Status Resale
Schools
Elementary Schools Cleveland Road
Middle Schools Burney-Harris-Lyons
High Schools Clarke Central
Others
Senior Community no
Restrictions false
Tax ID 033A1 A006
Ownership Fee Simple
Acceptable Financing FHA, VA Loan, Other
Listing Terms FHA, VA Loan, Other







