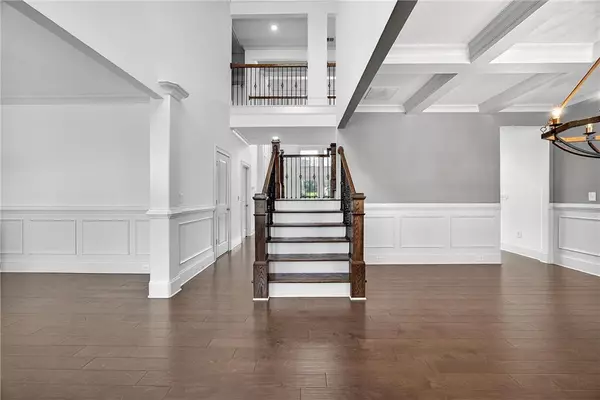
3016 Heights AVE SW Conyers, GA 30094
6 Beds
7.5 Baths
6,339 SqFt
Open House
Sat Sep 27, 1:00pm - 3:00pm
UPDATED:
Key Details
Property Type Single Family Home
Sub Type Single Family Residence
Listing Status Active
Purchase Type For Sale
Square Footage 6,339 sqft
Price per Sqft $130
Subdivision Klondike Heights
MLS Listing ID 7654384
Style Traditional
Bedrooms 6
Full Baths 7
Half Baths 1
Construction Status Resale
HOA Fees $650/ann
HOA Y/N Yes
Year Built 2020
Annual Tax Amount $8,147
Tax Year 2024
Lot Size 0.690 Acres
Acres 0.69
Property Sub-Type Single Family Residence
Source First Multiple Listing Service
Property Description
Enter through a grand, two-story foyer with rich wood flooring and elegant crown molding. The heart of this home is the breathtaking two-story family room, with soaring ceilings, a flood of natural light, and the ultimate in modern convenience: electronic blinds. With the touch of a button, you can effortlessly adjust the ambiance, privacy, and sunlight, creating an ideal space for both grand entertaining and intimate gatherings.
The chef's kitchen boasts a premium Thor range, double oven, and a spacious center island. The owner's suite is a private sanctuary of unparalleled luxury. It features a custom-designed walk-in closet, providing a boutique-like experience for your wardrobe, and a spa-like en-suite bathroom that offers a serene escape. Four of the secondary bedrooms are private retreats, complete with their own en-suite bathrooms.
The finished basement provides a versatile space, ready to be transformed into your ultimate entertainment hub, home theater, or fitness center—the possibilities are endless.
Located in a desirable Conyers community, this home provides a lifestyle of ultimate comfort and convenience.
Location
State GA
County Rockdale
Area Klondike Heights
Lake Name None
Rooms
Bedroom Description Oversized Master
Other Rooms None
Basement Daylight, Exterior Entry, Finished, Finished Bath, Full, Interior Entry
Main Level Bedrooms 1
Dining Room Separate Dining Room
Kitchen Cabinets Other, Eat-in Kitchen, Kitchen Island, Pantry Walk-In, Solid Surface Counters, View to Family Room
Interior
Interior Features Cathedral Ceiling(s), Coffered Ceiling(s), Crown Molding, Double Vanity, Entrance Foyer 2 Story, High Speed Internet, Recessed Lighting, Tray Ceiling(s), Vaulted Ceiling(s), Walk-In Closet(s), Other
Heating Baseboard, Central, Other
Cooling Ceiling Fan(s), Central Air, Other
Flooring Carpet, Hardwood, Laminate, Other
Fireplaces Number 2
Fireplaces Type Living Room, Master Bedroom
Equipment Irrigation Equipment
Window Features Window Treatments
Appliance Double Oven, Gas Cooktop, Range Hood, Refrigerator, Other
Laundry Laundry Room, Main Level
Exterior
Exterior Feature Balcony, Lighting, Other
Parking Features Attached, Driveway, Garage, Garage Door Opener, Garage Faces Side
Garage Spaces 3.0
Fence None
Pool None
Community Features Homeowners Assoc, Sidewalks, Street Lights
Utilities Available Cable Available, Electricity Available, Natural Gas Available, Water Available, Other
Waterfront Description None
View Y/N Yes
View Neighborhood
Roof Type Composition,Shingle
Street Surface Asphalt
Accessibility None
Handicap Access None
Porch Deck, Patio, Rear Porch
Private Pool false
Building
Lot Description Back Yard, Front Yard, Sprinklers In Front, Other
Story Three Or More
Foundation Concrete Perimeter
Sewer Septic Tank
Water Public
Architectural Style Traditional
Level or Stories Three Or More
Structure Type Brick 4 Sides
Construction Status Resale
Schools
Elementary Schools Flat Shoals - Rockdale
Middle Schools General Ray Davis
High Schools Heritage - Rockdale
Others
HOA Fee Include Maintenance Grounds
Senior Community no
Restrictions false
Tax ID 012B010056
Acceptable Financing Cash, Conventional, FHA, VA Loan, Other
Listing Terms Cash, Conventional, FHA, VA Loan, Other
Virtual Tour https://www.zillow.com/view-imx/2670f0f7-0250-4733-a37b-c4a9baef48a7?setAttribution=mls&wl=true&initialViewType=pano&utm_source=dashboard







