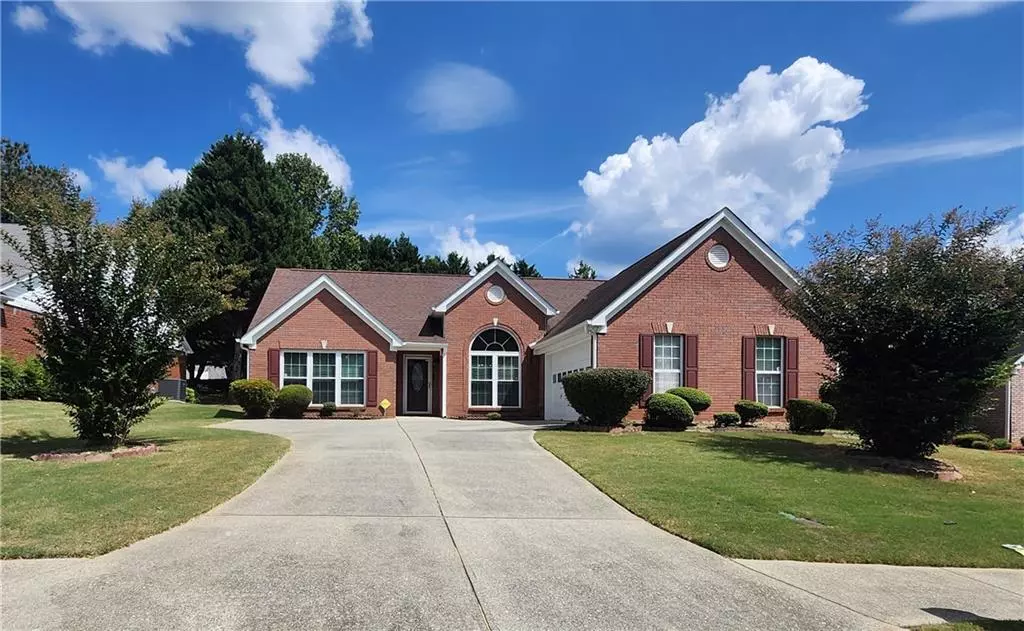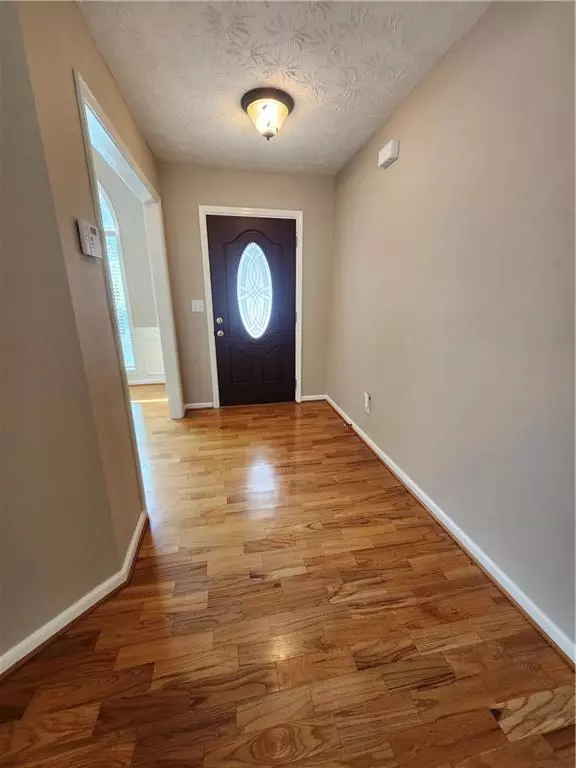
1052 Ludwick WAY Lawrenceville, GA 30046
3 Beds
2 Baths
1,717 SqFt
UPDATED:
Key Details
Property Type Single Family Home
Sub Type Single Family Residence
Listing Status Active
Purchase Type For Rent
Square Footage 1,717 sqft
Subdivision Rafington Place
MLS Listing ID 7650238
Style A-Frame,Ranch
Bedrooms 3
Full Baths 2
HOA Y/N No
Year Built 1998
Available Date 2025-09-19
Lot Size 0.280 Acres
Acres 0.28
Property Sub-Type Single Family Residence
Source First Multiple Listing Service
Property Description
Location
State GA
County Gwinnett
Area Rafington Place
Lake Name None
Rooms
Bedroom Description Master on Main,Roommate Floor Plan,Split Bedroom Plan
Other Rooms None
Basement None
Main Level Bedrooms 3
Dining Room Separate Dining Room
Kitchen Cabinets White, Country Kitchen, Eat-in Kitchen, Pantry
Interior
Interior Features Disappearing Attic Stairs, Double Vanity, Entrance Foyer, High Ceilings 9 ft Main, Walk-In Closet(s)
Heating Natural Gas
Cooling Ceiling Fan(s), Central Air
Flooring Carpet, Ceramic Tile, Hardwood
Fireplaces Number 1
Fireplaces Type Factory Built, Gas Starter, Living Room
Equipment None
Window Features Insulated Windows,Shutters
Appliance Dishwasher, Disposal, Gas Oven, Gas Water Heater, Refrigerator
Laundry Laundry Room, Main Level
Exterior
Exterior Feature Private Yard, Other
Parking Features Attached, Covered, Driveway, Garage, Garage Door Opener, Kitchen Level
Garage Spaces 2.0
Fence None
Pool None
Community Features Near Schools, Near Shopping, Sidewalks, Street Lights
Utilities Available Cable Available, Electricity Available, Natural Gas Available, Phone Available, Sewer Available, Water Available
Waterfront Description None
View Y/N Yes
View Other
Roof Type Composition,Shingle
Street Surface Concrete,Paved
Accessibility Accessible Entrance
Handicap Access Accessible Entrance
Porch Patio
Private Pool false
Building
Lot Description Other
Story One
Architectural Style A-Frame, Ranch
Level or Stories One
Structure Type Brick 4 Sides,Other
Schools
Elementary Schools Simonton
Middle Schools J.E. Richards
High Schools Central Gwinnett
Others
Senior Community no
Tax ID R5171 255







