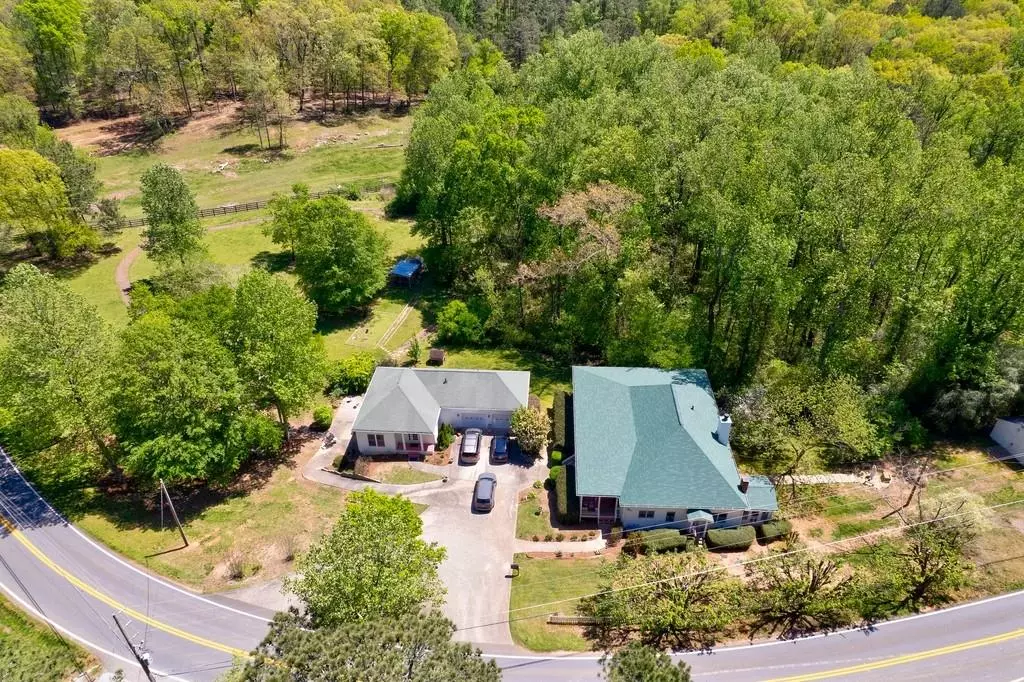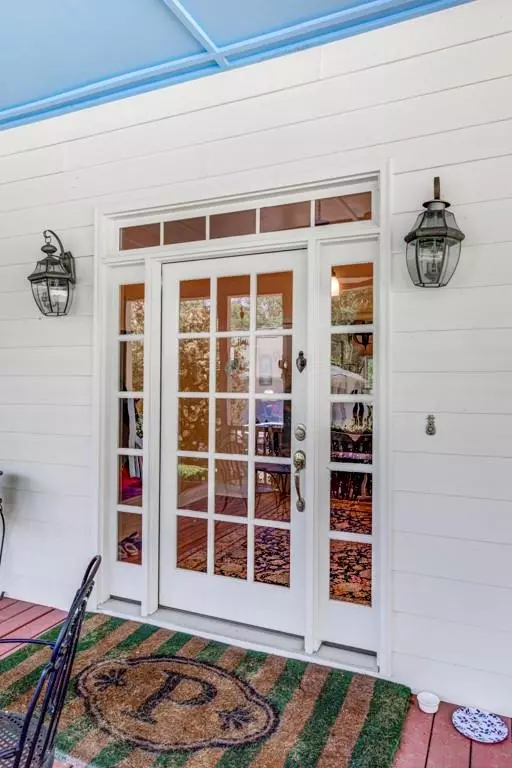1154 Lower Birmingham RD Canton, GA 30115
2 Beds
2.5 Baths
4,330 SqFt
UPDATED:
Key Details
Property Type Single Family Home
Sub Type Single Family Residence
Listing Status Active
Purchase Type For Sale
Square Footage 4,330 sqft
Price per Sqft $196
MLS Listing ID 7629716
Style Farmhouse
Bedrooms 2
Full Baths 2
Half Baths 1
Construction Status Resale
HOA Y/N No
Year Built 1949
Annual Tax Amount $1,379
Tax Year 2022
Lot Size 3.560 Acres
Acres 3.56
Property Sub-Type Single Family Residence
Source First Multiple Listing Service
Property Description
This enchanting farmhouse has a wrap-around porch, welcoming foyer entry, and large family room with fireplace. Originally built in 1949, the residence was renovated and extended in 2000. You will fall in love with the easy to care for hardwood floors and 10 foot ceilings. Just around the corner, you will find a large dining room with an orginal fireplace and a kitchen just the right size to prepare all of your favorite recipes. The kitchen has plenty of space for a breakfast table and easy access to the front porch for dining alfresco! My favorite part of this home is a cozy sunroom which is ideal for morning coffee and reading a good book. This room is filled with light and the sights of the wooded backyard. At the other end of the home, you will find a long hallway with a convenient laundry closet, powder room and a large pantry area to store all of your additional items. At the end of the hallway, you will find two very large bedrooms nicely equiped with bathrooms and walk-in closets. Both have easy access to a large screened porch on the backside of the home.
Next door, you will find a two story building (built in 2005) that has been used as a home office. This space has three large rooms, a bathroom with shower, kitchen area, storage, and easy access to a two car garage. The terrace level is an open space with tons of storage closets, a built-in mahgony murphy bed, and plenty of space for your guest. It has a flat walk-out backyard and huge patio. This building could be used for many things - bring your imagination.
Main home has a new roof and was freshly painted last year. The property has a walking trail around the perimeter for hours of evening walks. It is also nearby shopping, restaurants and schools.
Location
State GA
County Cherokee
Area None
Lake Name None
Rooms
Bedroom Description Double Master Bedroom,Master on Main,Split Bedroom Plan
Other Rooms Guest House, Outbuilding
Basement Crawl Space
Main Level Bedrooms 2
Dining Room Seats 12+, Separate Dining Room
Kitchen Country Kitchen, Eat-in Kitchen, Pantry Walk-In
Interior
Interior Features Crown Molding, Double Vanity, Entrance Foyer, High Ceilings 10 ft Lower, High Speed Internet, Walk-In Closet(s)
Heating Forced Air, Natural Gas
Cooling Attic Fan, Ceiling Fan(s), Central Air
Flooring Carpet, Ceramic Tile, Hardwood
Fireplaces Number 2
Fireplaces Type Decorative, Living Room, Other Room
Equipment None
Window Features Insulated Windows
Appliance Dishwasher, Refrigerator
Laundry In Hall, Laundry Closet
Exterior
Exterior Feature Garden
Parking Features Attached, Driveway, Garage
Garage Spaces 2.0
Fence Front Yard, Wood
Pool None
Community Features Near Schools, Near Shopping, Near Trails/Greenway, Park, Restaurant
Utilities Available Cable Available, Electricity Available, Natural Gas Available, Phone Available, Sewer Available, Water Available
Waterfront Description None
View Y/N Yes
View Mountain(s), Rural, Trees/Woods
Roof Type Shingle
Street Surface Asphalt
Accessibility None
Handicap Access None
Porch Front Porch, Patio, Screened, Side Porch, Wrap Around
Private Pool false
Building
Lot Description Back Yard, Farm, Landscaped, Private, Spring On Lot, Wooded
Story One
Foundation Block
Sewer Septic Tank
Water Public
Architectural Style Farmhouse
Level or Stories One
Structure Type HardiPlank Type
Construction Status Resale
Schools
Elementary Schools Avery
Middle Schools Creekland - Cherokee
High Schools Creekview
Others
Senior Community no
Restrictions false
Tax ID 02N02 219 B






