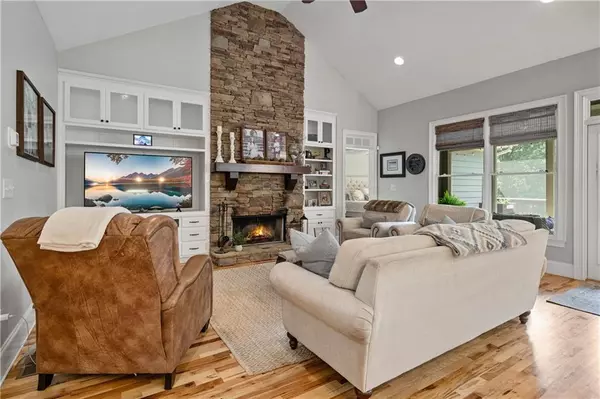56 Cedar Gate LN Kingston, GA 30145
5 Beds
3 Baths
3,908 SqFt
UPDATED:
Key Details
Property Type Single Family Home
Sub Type Single Family Residence
Listing Status Active
Purchase Type For Sale
Square Footage 3,908 sqft
Price per Sqft $377
Subdivision The Gates
MLS Listing ID 7576673
Style Craftsman
Bedrooms 5
Full Baths 3
Construction Status Resale
HOA Fees $150/ann
HOA Y/N Yes
Year Built 2007
Annual Tax Amount $5,438
Tax Year 2024
Lot Size 16.292 Acres
Acres 16.292
Property Sub-Type Single Family Residence
Source First Multiple Listing Service
Property Description
The residence features a natural, flowing layout with hardwood flooring and a neutral color scheme, allowing for effortless personalization. The main living space is defined by a striking stone fireplace that provides a cozy focal point and seamlessly connects to a modern kitchen. This culinary area is equipped with sleek countertops and ample cabinetry, designed for both functionality and style.
The home offers five bedrooms and three full bathrooms, including a serene primary suite. The ensuite bathroom is a private retreat with a separate glass shower and a luxurious freestanding tub, ideal for unwinding. Each additional bedroom is generously sized to provide comfort and privacy.
The outdoor features are the true highlight of this unique property. Beyond the home's doors lies a personal haven, complete with a large private swimming pool and a dedicated fire pit area, perfect for entertaining guests or simply enjoying the peaceful surroundings. A significant asset is the large barn, offering substantial storage for recreational vehicles, boats, or equipment. The 16.29 acres of grounds also provide endless possibilities for outdoor activities and exploration.
This Kingston property combines a comfortable, well-designed home with a vast, private landscape, creating an ideal setting for both relaxation and recreation.
Location
State GA
County Bartow
Area The Gates
Lake Name None
Rooms
Bedroom Description Master on Main
Other Rooms Barn(s)
Basement Daylight, Exterior Entry, Finished, Finished Bath, Full, Interior Entry
Main Level Bedrooms 3
Dining Room Open Concept, Seats 12+
Kitchen Breakfast Bar, Cabinets Stain, Eat-in Kitchen, Kitchen Island, Pantry, Stone Counters, View to Family Room
Interior
Interior Features Bookcases, Cathedral Ceiling(s), Double Vanity, Entrance Foyer, High Ceilings 9 ft Lower, High Ceilings 10 ft Main, High Speed Internet, His and Hers Closets, Vaulted Ceiling(s), Walk-In Closet(s)
Heating Central, Zoned
Cooling Ceiling Fan(s), Central Air
Flooring Carpet, Ceramic Tile, Hardwood
Fireplaces Number 1
Fireplaces Type Family Room, Stone
Equipment None
Window Features Double Pane Windows,Insulated Windows
Appliance Dishwasher, Electric Oven, Electric Water Heater, Gas Cooktop, Microwave, Refrigerator
Laundry Laundry Room, Main Level
Exterior
Exterior Feature Private Yard, Rain Gutters
Parking Features Attached, Garage, Garage Door Opener, Garage Faces Side
Garage Spaces 2.0
Fence Back Yard, Chain Link, Wood
Pool Fenced, In Ground
Community Features Homeowners Assoc
Utilities Available Underground Utilities, Other
Waterfront Description None
View Y/N Yes
View Rural, Trees/Woods
Roof Type Composition
Street Surface Gravel,Paved
Accessibility None
Handicap Access None
Porch Covered, Deck, Front Porch, Terrace
Private Pool false
Building
Lot Description Back Yard, Front Yard, Landscaped, Level, Private, Wooded
Story Two
Foundation Concrete Perimeter
Sewer Septic Tank
Water Public
Architectural Style Craftsman
Level or Stories Two
Structure Type Brick 3 Sides,Cement Siding,Stone
Construction Status Resale
Schools
Elementary Schools Clear Creek - Bartow
Middle Schools Adairsville
High Schools Adairsville
Others
Senior Community no
Restrictions false
Tax ID 0046C 0001 020
Virtual Tour https://drive.google.com/file/d/1hr9QAi1XH8xgQt_xKpYfJNoR_wp9jSGb/view?usp=sharing






